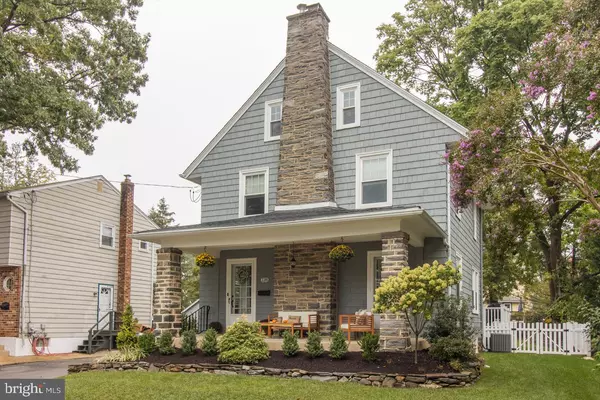For more information regarding the value of a property, please contact us for a free consultation.
128 KATHMERE RD Havertown, PA 19083
Want to know what your home might be worth? Contact us for a FREE valuation!

Our team is ready to help you sell your home for the highest possible price ASAP
Key Details
Sold Price $645,000
Property Type Single Family Home
Sub Type Detached
Listing Status Sold
Purchase Type For Sale
Square Footage 2,500 sqft
Price per Sqft $258
Subdivision Brookline
MLS Listing ID PADE2000119
Sold Date 12/13/21
Style Dutch
Bedrooms 4
Full Baths 2
Half Baths 1
HOA Y/N N
Abv Grd Liv Area 2,500
Originating Board BRIGHT
Year Built 1923
Annual Tax Amount $9,241
Tax Year 2021
Lot Size 6,403 Sqft
Acres 0.15
Lot Dimensions 0.00 x 0.00
Property Description
Move right in to this gorgeous 3-story Dutch colonial home nestled in the quaint Brookline Neighborhood of Havertown. You will love the curb appeal of this home with perfectly planted shrubs and flowering trees surrounding the property and charming front porch to sit and enjoy the neighborhood. This home was fully renovated in 2016 so everything is updated and only 5 years old. Enter into the sun-soaked living room that has classic details of stone surround gas fireplace and hardwood floors mixed with modern updates of wainscoting and recessed lighting. The living space flows to the open formal dining and nicely updated kitchen offering bar seating, custom white cabinetry with crown molding, granite countertops, stainless steel appliances and tile backsplash. Off the kitchen is a bonus room surrounded with windows overlooking the backyard perfect for a playroom or that much needed home office. Step out to the back yard from the dining room onto the spacious new deck and take in the beautiful fenced-in flat yard and enjoy into the evening with custom step and deck rail lighting. The second floor offers three spacious bedrooms and a full bath with tile surround tub & shower. The third floor is entirely dedicated to the spacious 4th bedroom/main suite with walk-in closet en-suite bath with walk-in tile surround shower. A second entrance to the home is located right off the driveway and into a convenient mud room and access to the finished lower level. This is perfect space for a home gym or den which also includes a powder room, laundry and an amazing wine cellar with custom built racks included. This home is in a great location with walkability to the public schools, the library, Brookline & Darby Road dining and shops. You’ll want to schedule an appointment to see this one for yourself.
Location
State PA
County Delaware
Area Haverford Twp (10422)
Zoning R
Rooms
Other Rooms Living Room, Dining Room, Primary Bedroom, Bedroom 2, Bedroom 3, Kitchen, Bedroom 1, Laundry
Basement Full
Interior
Interior Features Primary Bath(s), Kitchen - Eat-In
Hot Water Other
Heating Hot Water
Cooling Central A/C
Flooring Wood
Fireplaces Number 1
Fireplaces Type Gas/Propane
Fireplace Y
Heat Source Natural Gas
Laundry Basement
Exterior
Exterior Feature Porch(es), Deck(s)
Garage Spaces 4.0
Water Access N
Roof Type Shingle
Accessibility None
Porch Porch(es), Deck(s)
Total Parking Spaces 4
Garage N
Building
Lot Description Level
Story 2
Foundation Stone
Sewer Public Sewer
Water Public
Architectural Style Dutch
Level or Stories 2
Additional Building Above Grade, Below Grade
New Construction N
Schools
Elementary Schools Chatham Park
Middle Schools Haverford
High Schools Haverford Senior
School District Haverford Township
Others
Senior Community No
Tax ID 22-07-00722-00
Ownership Fee Simple
SqFt Source Assessor
Special Listing Condition Standard
Read Less

Bought with Joseph U Milani • Long & Foster Real Estate, Inc.
GET MORE INFORMATION




